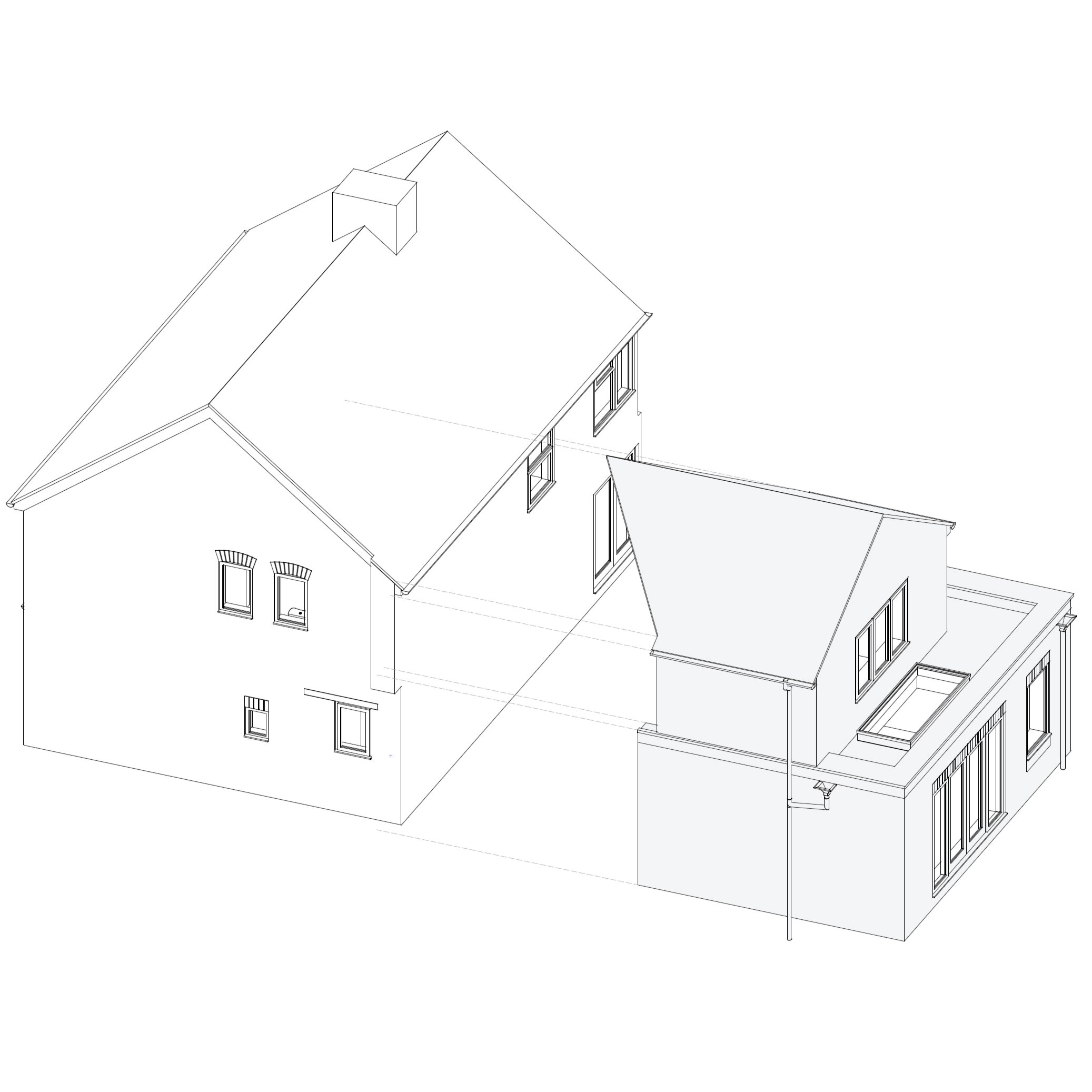Project 904
The modest semi-detached cottage offered limited space and for a young family and therefore the need to create additional living space was a necessity. The existing bathroom was located on the ground floor, via the kitchen, which was not practical. A proposed single and two storey rear extension offered a more suitably size kitchen and dining space for the family with additional first floor space providing a family bathroom. A ground floor WC was included for practical reasons and small plant cupboard a necessity to accommodate underfloor heating manifolds for a new underfloor heating system that was connected to a new Air Source Heat Pump. Whilst traditional cavity wall construction was utilised at ground floor level, timber frame construction was used for the first floor level to reduce the loads on the supporting steelwork.
