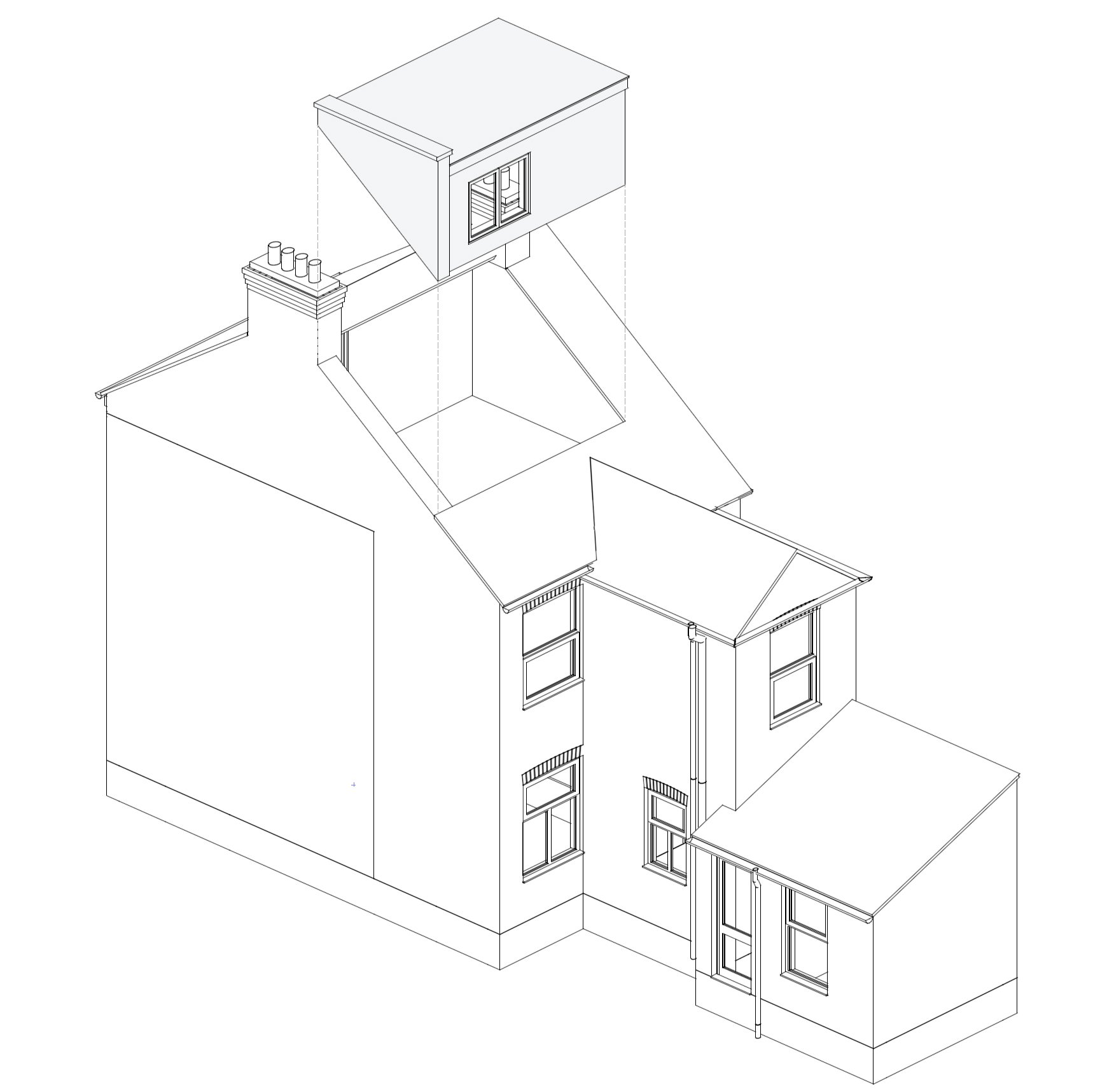Project 512
A simple flat roof dormer was added to the Victorian terrace property to provide an additional bedroom to this house in multiple occupation (HMO). Maximising every square inch available was critical to best use of space and ensure statutory compliance. Staircases were stacked to minimise the space they required. The new dormer was positioned around existing purlins supporting the roof, to minimise the amount of structural works. Along with the second storey addition, the property was stripped back to its shell and new finishes provided throughout to offer a new and clean living environment to prospective new tenants.
