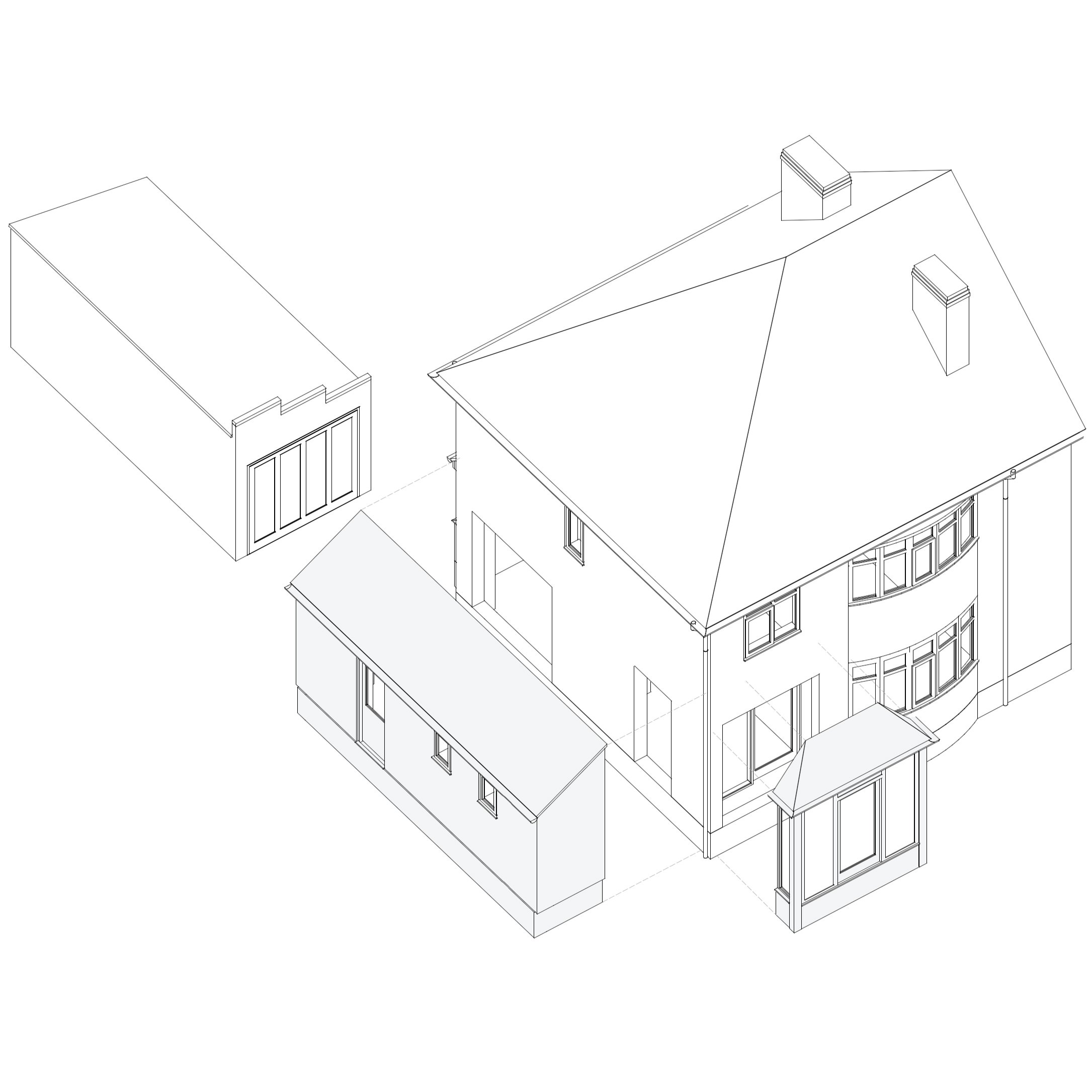Project 522
The existing 1940’s post war dwelling retained much of its original layout, which included a small kitchen no more than 2 metres in width. The existing driveway running the length of the side of the house, not wide enough for a modern car, offered the potential to extend to the side of the property.
A single storey side extension running the length of the house provided the opportunity to increase the kitchen floor area by over 70%, but also accommodate a modest laundry room, a much needed ground floor WC, larger entrance hall and storage for coats and shoes which would otherwise congregate in the old entrance porch. Openings between the existing dwelling and the new extension were kept minimum with smaller spans to reduce the extent of structural work required and therefore keep costs down. In addition to the side extension, a front porch was also included as an attractive addition to the frontage with contemporary glazed screen through to the now more spacious hallway.
