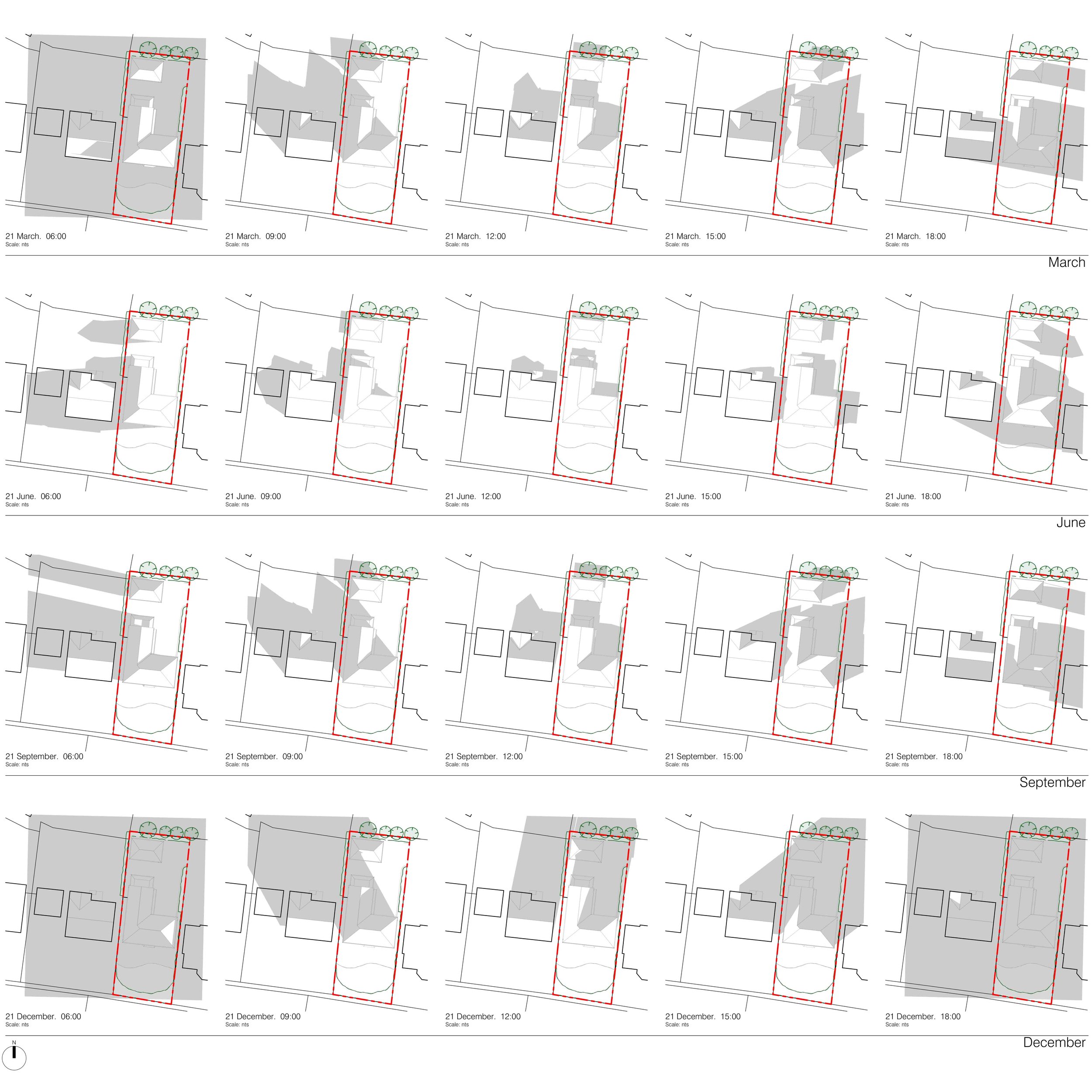Project 901
The existing ground floor plan of this mid 1990’s dwelling offered limited adaptability due its layout arrangement. The modest kitchen and separate dining room was separated by the stair which prevent these two spaces from being combined to provide the clients’ preferred open plan kitchen and dining arrangement. To overcome this the ground floor layout was reconfigured with a large opening plan kitchen, dining and living space achieved by converting the integrated garage, combined with the existing lounge. The existing kitchen, to the front of the dwelling, had a modest extension and was transformed into a separate sitting room. The existing modest sized dining room was retained as a separate ground floor study. A new, larger, detached garage replaced the integral garage given over to habitable space.
Simple detailing to match the existing detailing on the dwelling was utilised so that the front facing extension sat harmoniously within the street scene.
Sun path analysis was completed to assist the planning process to demonstrate the proposals did not have a significant impact on the neighbouring property located to the West.

