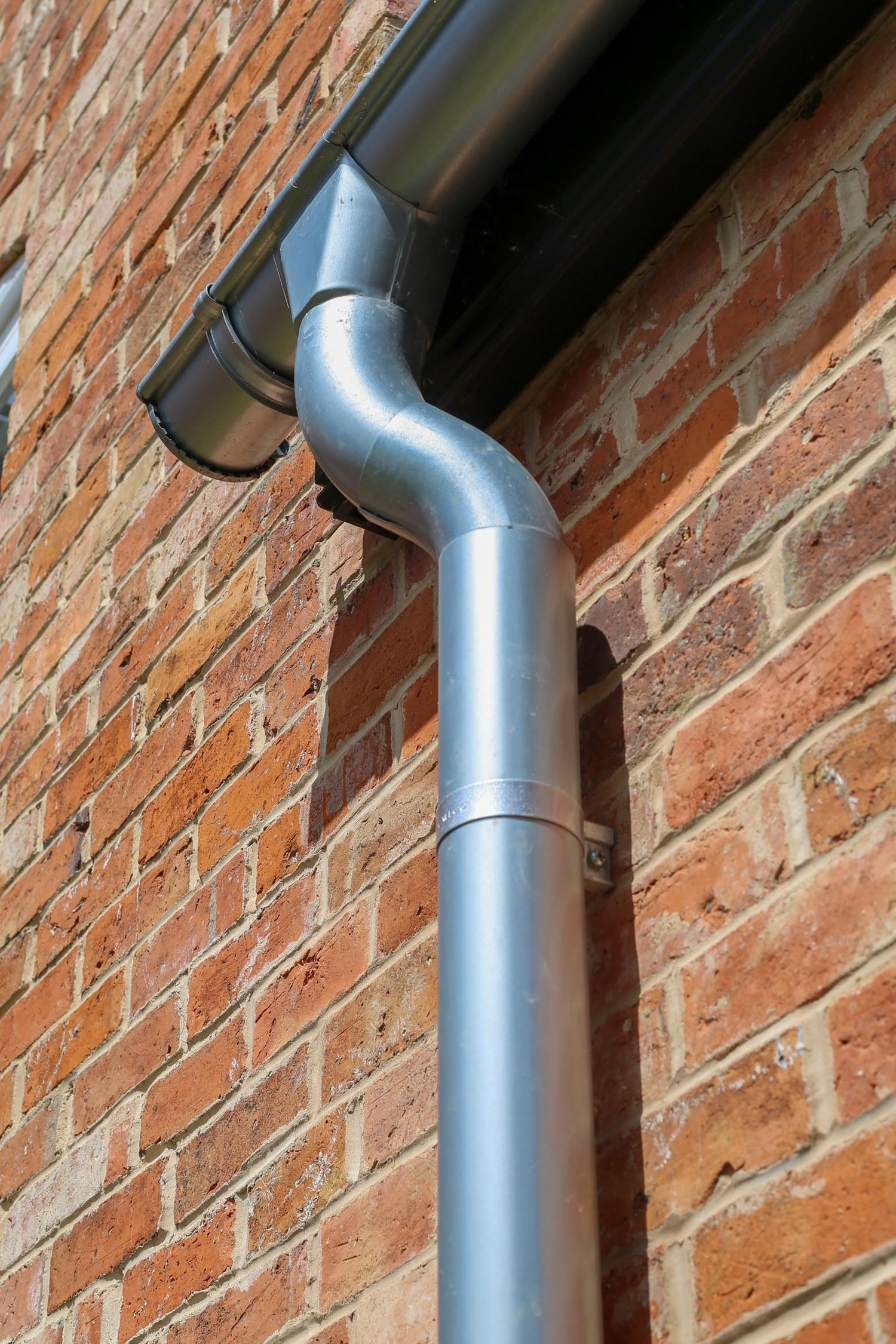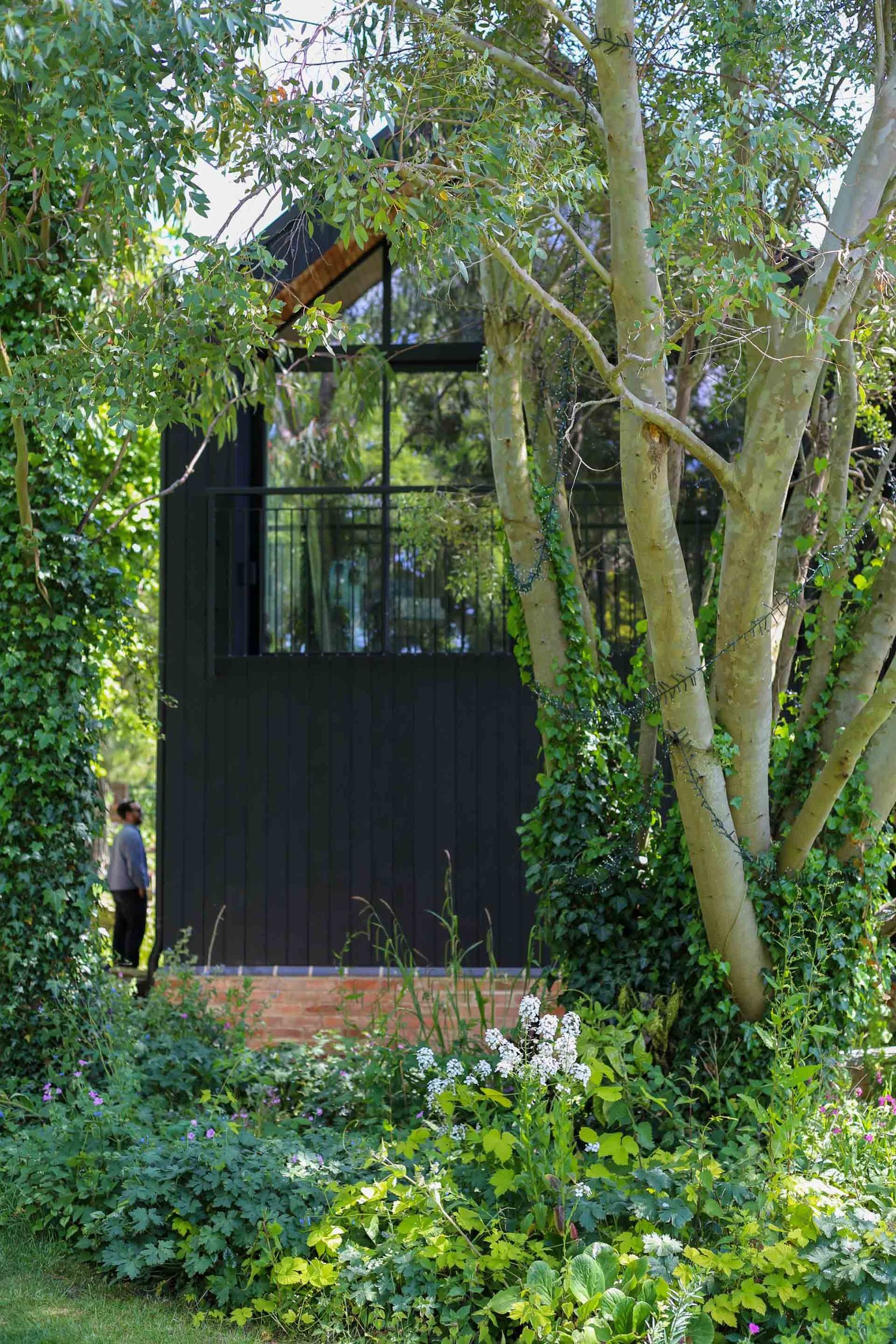The Firs
A contemporary extension to an existing residence.
The rationalisation of ad-hoc spaces was necessary to create a coherent layout for family living. This was the result of multiple extensions to the original cottage over the years, that would have been modest in size when originally constructed.
The use of charred accoya cladding enables the two storey structure to nestle within the mature garden, whilst the zinc roof finish reflect that of the traditional slate roof of the cottage. The accoya cladding is raised over a projecting brick plinth with cant brick coping that provides a grounding to the new form and corresponds to the red facing brick of the cottage. As a result, the new structure can be read independently, yet compliment, the cottage.
The extension includes over 100 square metres of additional living accommodation that provide for open plan living and new master suite.
The works were completed in collaboration with Tippetts and Brooks Developments.

























